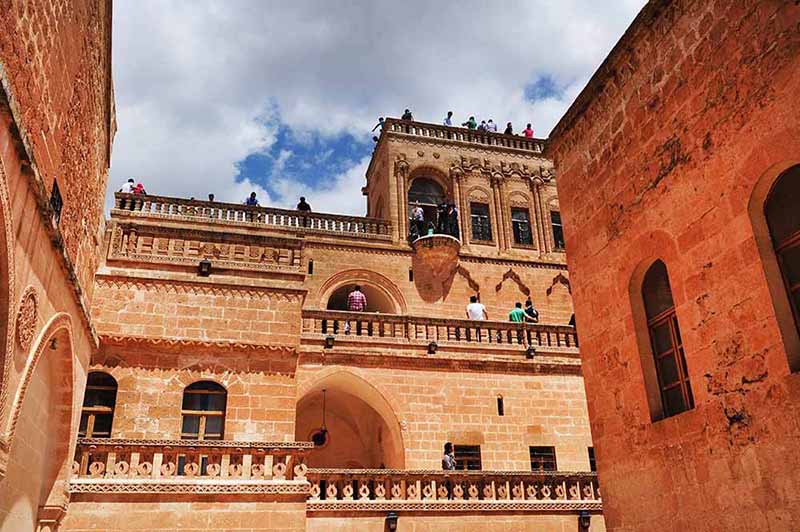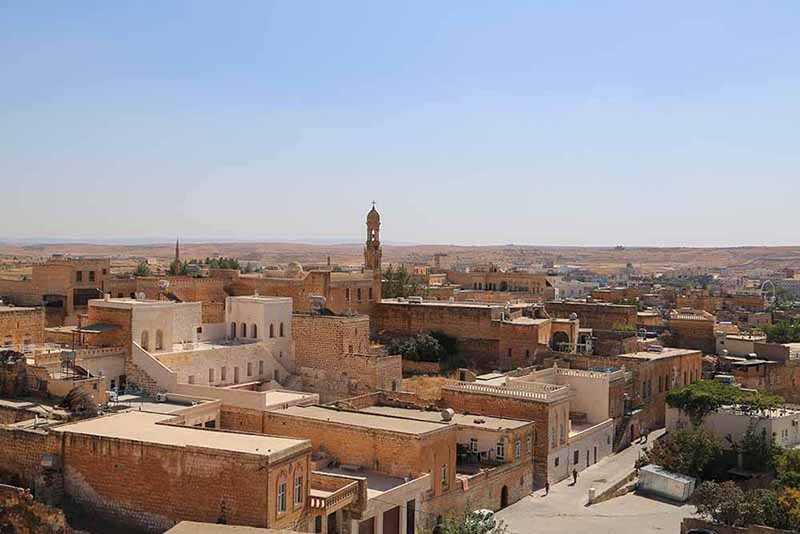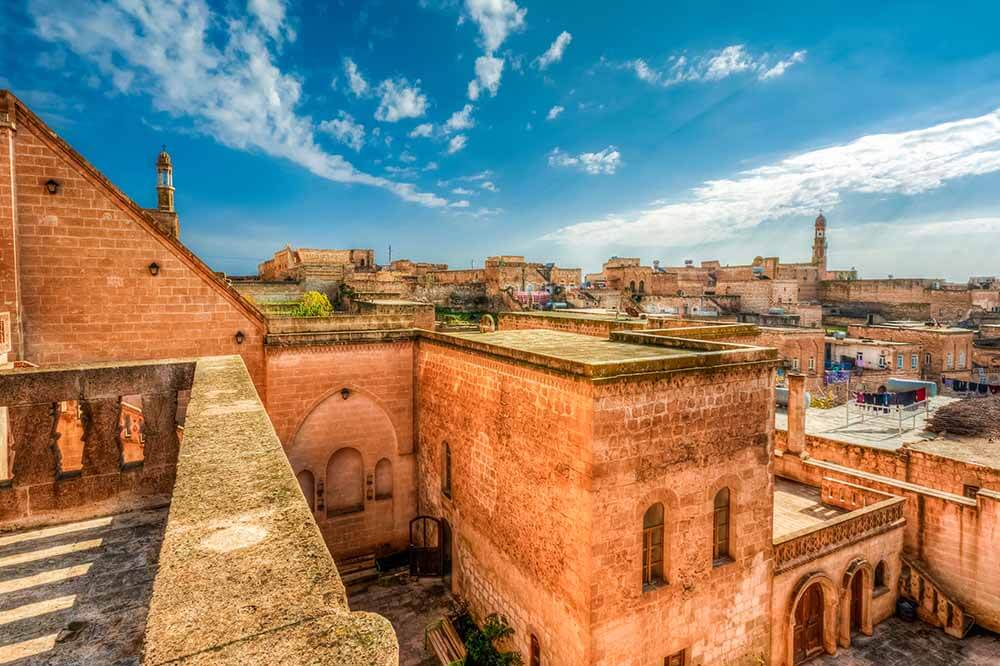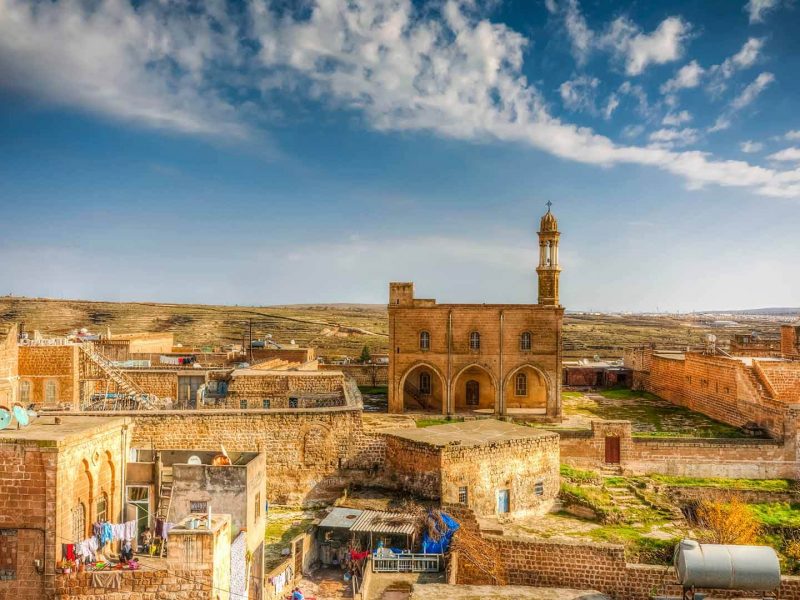People of various religions and tribes settled in Anatolia, so different civilizations have lived there together for thousands of years. Today’s Anatolia, especially around Mardin, Midyat, is exceptional geography that is home to a cultural mosaic of different religions and ethnicity. The most important and prominent part of this mosaic is the historical Midyat houses. As a result of research, 119 different Midyat houses have been identified and located within the protected area. Midyat houses, which host thousands of local and foreign tourists every year, have remarkable architectural structures and historical background.
Stone Houses of Midyat
Mardin is one of the cities where the authentic atmosphere of the East is strongly felt. In particular, Midyat district exhibits a cosmopolitan structure with its houses and places of worship belonging to different religions. There are mosques, monasteries, churches and inns in the district. The stone houses of Midyat are the most important structures that exhibit the characteristic features of the geography. The houses are built with the processing of limestone, which is obtained around Mardin. The soft limestone is also very suitable for shaping. Stone masters have used this very well and built stone houses suitable for climatic conditions in the past. Midyat Houses, which are maintained to the present day, preserve the natural texture and are in a very important place in terms of cultural tourism.

The ancient city of Midyat is located in southeast Turkey and has managed to preserve the old buildings and churches.
Settlement Plan of Midyat Houses
The settlement plan of those houses has them very close to each other, and with today’s restoration works and lighting applications they, create a great atmosphere, especially at night. The dwellings are built on flat ground or on slope. The traditional house structure is shaped appropriately to the topography.
The houses are built in unified order and have courtyards. Most of the the houses have a single courtyard and a complex structure with wings around the courtyard. In many houses, two floors of floor + one floor is preferred. In some houses you can witness 3 or 4 floors. Depending on the increase in the population living in the house, the floors are added and also the structures needed on the horizontal floor are added and the houses are enriched.

The ancient city of Midyat is located in southeast Turkey.
Sections of Midyat Houses
The houses were branched in time to respond to all needs. Midyat houses are a complex structure composed of “multi-purpose sections” and “specialized sections”. The multi-purpose sections include a courtyard, a full terrace, an iwan, a balcony, a portico room and an interval. In private spaces, there are stables, pantry, service room, bathroom, toilet and kitchen.

Midyat old town view in The ancient city of Midyat.
Courtyard Facade in Midyat Houses
The beauty of Midyat houses emerges with the engraving and working of the calcareous stones by skilled stone craftsmen. At this point, a very simple design comes to the fore in the part we call the “street façade”. The simple design is also dominant on the balcony and the embossed structure by the exit. The original beauty of the houses and the acclaimed artistry are reflected in the courtyard façade. The courtyard façade in the houses is an art piece. A colorful architectural structure is shown on the facade of the courtyard, and it has a rich architectural beauty with arches, staircases and balustrades formed by the iwans and the porticoes.

Midyat traditional house inside.
The Inscriptions in Mardin Houses
Midyat houses are also called Mardin Houses. One of the most remarkable features of the houses is the inscriptions that are usually placed between windows. These inscriptions are written in Turkish, Arabic or Syriac. This shows the richness of the language, culture and ethnography of the region.

